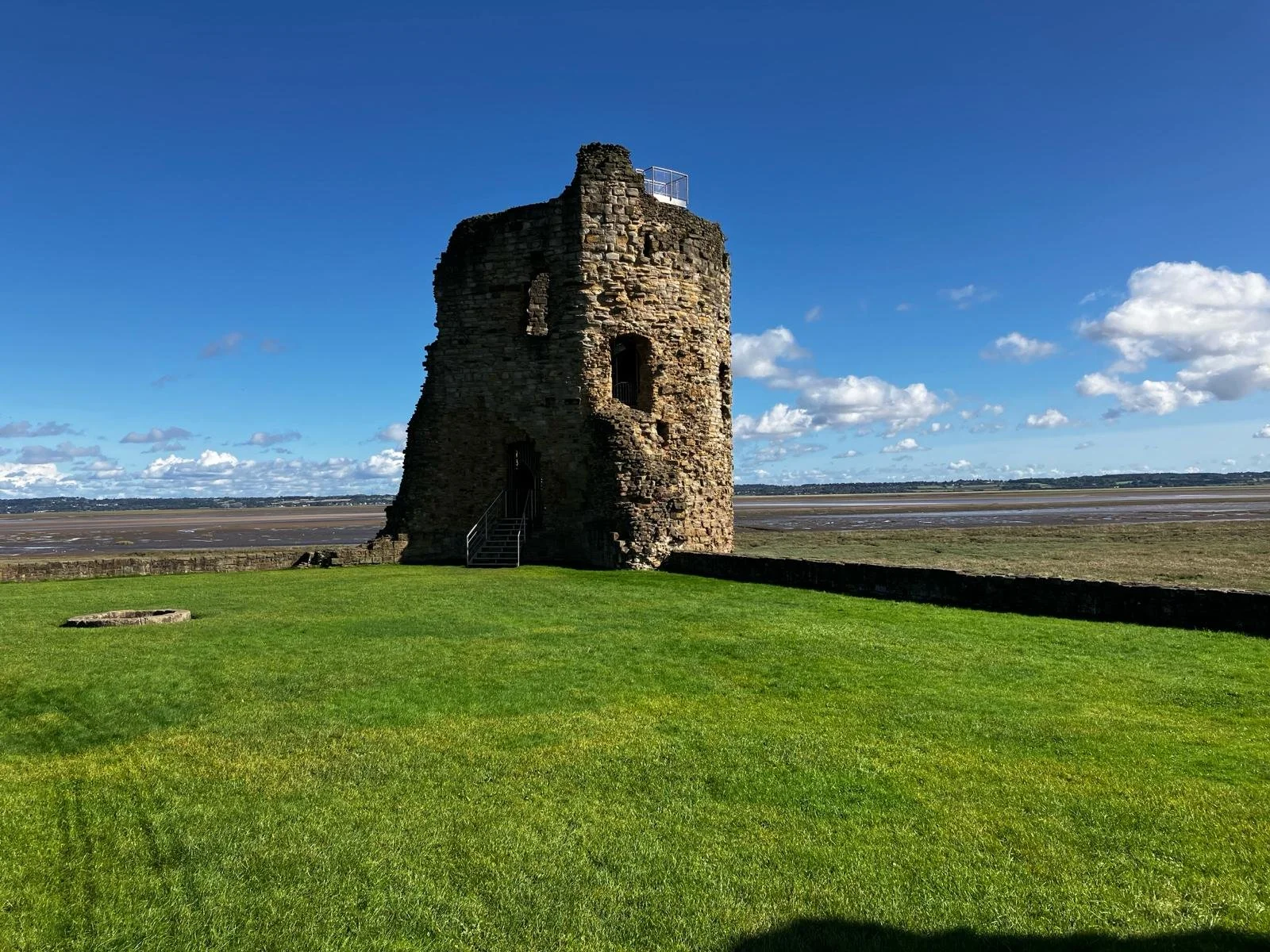Flint Castle - Castell y Fflint
Quick Info
Region: Gwynedd
Built: 1277 by Edward I
In the Care of: CADW
Free Parking: Public parking in town
Wheelchair Accessible: Yes
Dogs Allowed: Yes
Admission: Free
Postcode: CH6 5PE
Opening Times: 10am - 4pm Daily
Closing Times: Christmas Eve, Christmas Day, Boxing Day, New Years Day
Image courtesy of Gary Bealr
History
The first of King Edward I’s castles to be built in Wales! It is the first component of his formidable Ring of Iron. Flint Castle was strategically placed at the Eastern doorway into North Wales with access to supplies from the sea. It was constructed by Edward I’s infamous mason, James of St George who constructed many of Edward I’s castles.
The Ring of Iron is the name given to ten castles that were built to incircle North Wales, made up of Flint, Harlech, Caernarfon, Conwy, Beaumaris, Builth Wells, Aberystwyth, Rhuddlan, Hawarden, and Denbigh. These castles were built by Edward I, King of England in an attempt to control the lands and armies of King Llewelyn ap Gruffudd, King of Wales. In building Flint castle, over 2,000 workers were moved to the area and an entirely new town was buit in the process. This is to help the English King maintain control of the land he has built upon. The original streets of the medieval town are still visible today.
122 years after the castle was built, it was the presented by Shakespeare as the site of an important turning point in history - the abdication of the throne of England from Richard II to his cousin Henry Bolingbroke. The scene between the two cousins is set at Fflint Castle and references the moment that Richard II is captured;
Cousin, I am too young to be your father,
Though you are old enough to be my heir.
What you will have, I’ll give, and willing too;
For do we must what force will have us do- William Shakespeare
What Can You See?
Although now in ruins, there is still a lot that you can see at Flint Castle. For example, The remnants of an archway and the dilapidated remains of a porter's lodge serve as enduring echoes of the entrance once leading to the inner bailey, now largely in ruins. Within the gateway passage, entry to the castle was fortified by sturdy double doors and a portcullis, discernible through the presence of drawbar holes and a distinct groove.
The trio of angle towers that once stood sentinel over the inner bailey now exhibit diverse degrees of deterioration, granting restricted entry to only two. Among them, the most intact structure occupies the northeastern corner of the bailey, overlooking the Wirral peninsula. Yet, within each tower lies a trove of mysteries waiting to be unearthed.
For instance, within the three-storied southwest tower, traces endure of a spiral staircase, windows, drawbar holes, and openings for arrow slits. Similarly, the interior of the northwest tower showcases a smooth stone facing on its lower section, along with embrasures featuring arrow slits. This tower, likely mirroring its counterpart in height, harbours remnants of a spiral staircase and a fireplace, suggesting a construction designed for the comfort of its occupants. It's plausible that this tower accommodated esteemed members of the garrison or esteemed guests. Meanwhile, the third angle tower situated on the northeast periphery of the bailey stands as the most impeccably preserved, both internally and externally, allowing for thorough examination. Here, vestiges of two spiral staircases persist, one granting access to the curtain wall's battlement and the other leading to passages accessing the latrines, which discharged into the waters of the Dee. The upper chambers boasted embrasures for arrowslits, fireplaces, and windows, promising luxurious quarters.
The remnants of a robust, battlemented curtain wall link the angle towers and encircle the inner bailey. Positioned strategically along the southern wall are multiple embrasures overlooking the outer bailey, while a wall-walk connects the towers. Visible along the southwest and northern perimeters are adaptations indicative of a dock and ship mooring facilities, alongside remnants of latrines - Watch your step!
Accessibility
There is a flat, concrete path from the parking to the castle grounds and the ground is flat and grassy inside the castle grounds. There are lots of steps and uneven ground on the remaining structure, including spiral staircases.
Sources
https://www.castlewales.com/flint.html
Rhodri Owen: (2023). Castles of Wales. Carmarthenshire. Graffeg Ltd.







